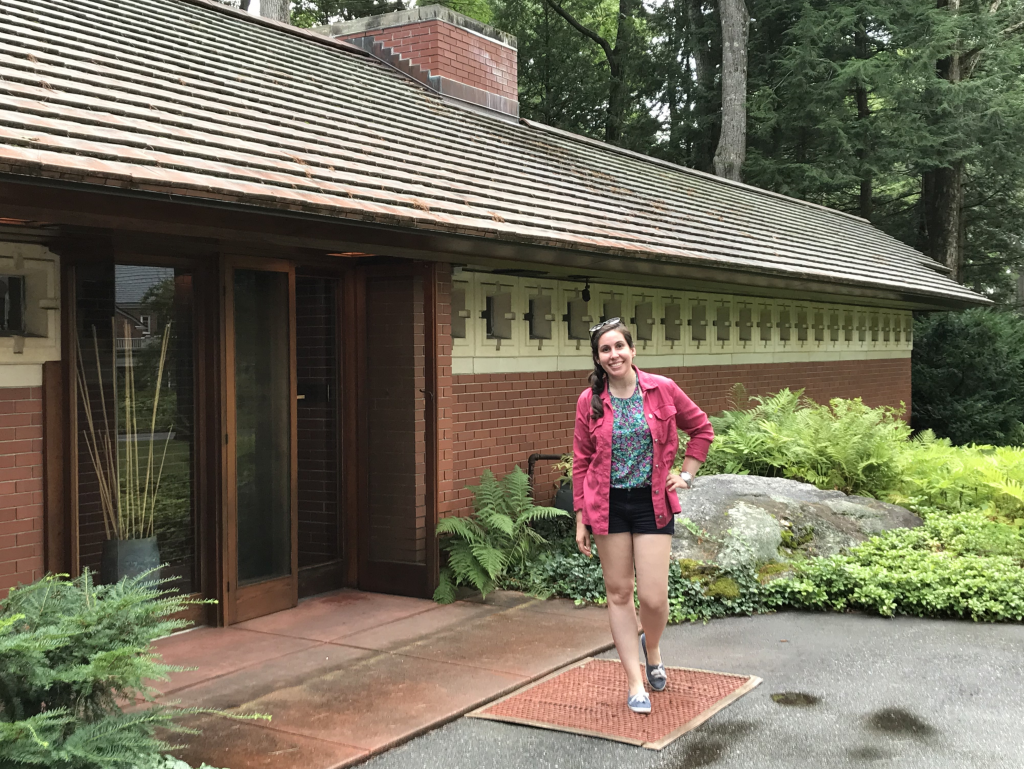The Zimmerman House was design by Frank Loyd Wright in 1950.
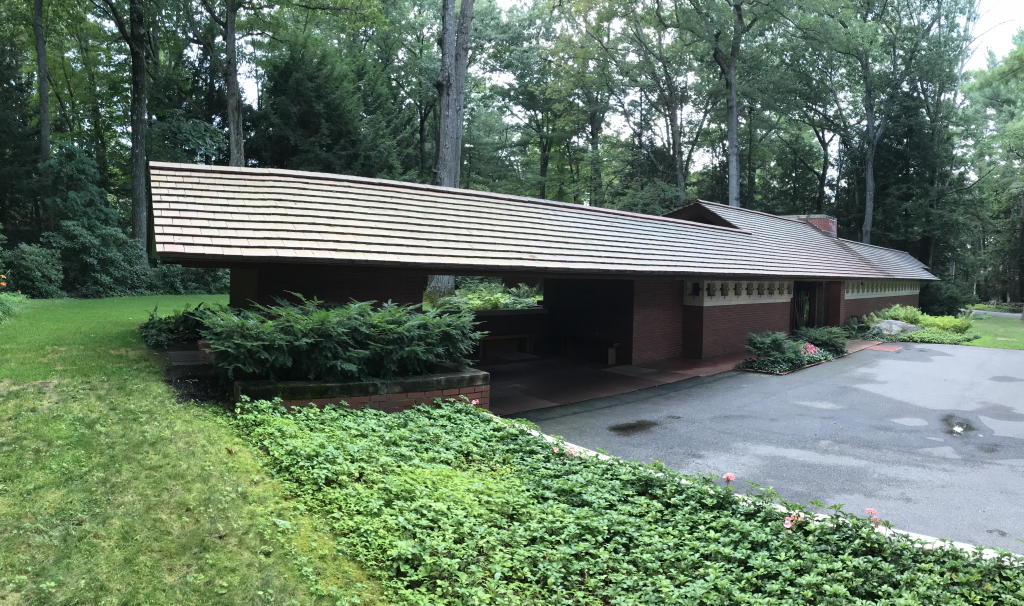
The house is in the Usonian Prairie School style.
Usonian is a word that was used by Frank Lloyd Wright to refer to the United States in general, and more specifically to his vision for the landscape of the country.
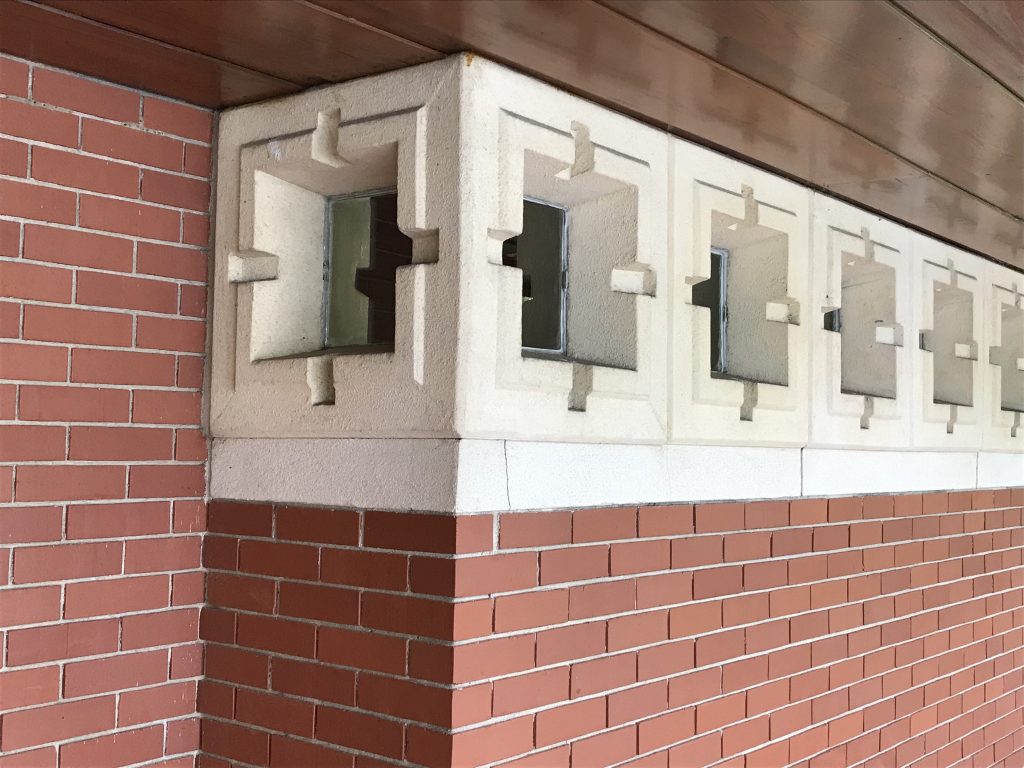
The “Usonian Homes” are typically small, single-story dwellings without a garage or much storage. They are characterized by native materials; flat roofs and large cantilevered overhangs for passive solar heating and natural cooling; natural lighting with clerestory windows; and radiant-floor heating.
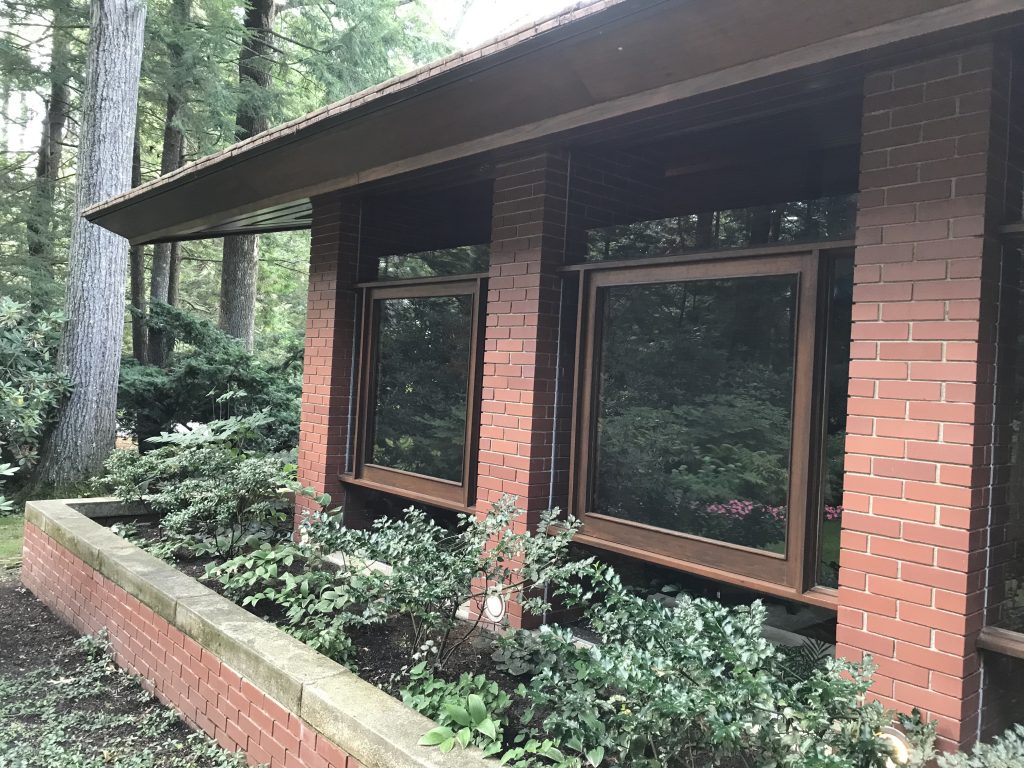
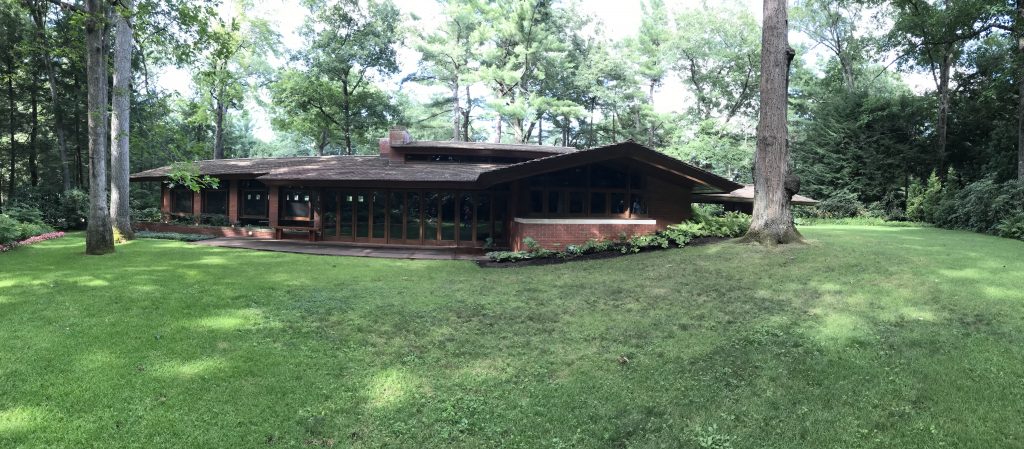
Another distinctive feature is that they typically have little exposure to the front “public” side, while the rear “private” sides are completely open to the outside.
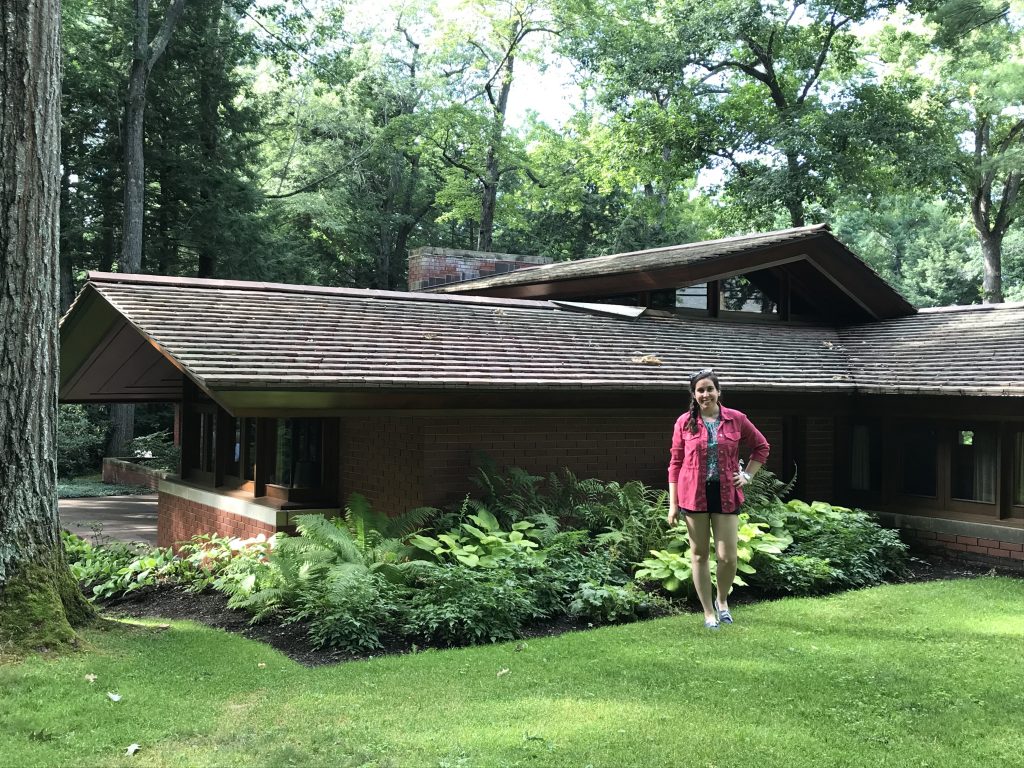
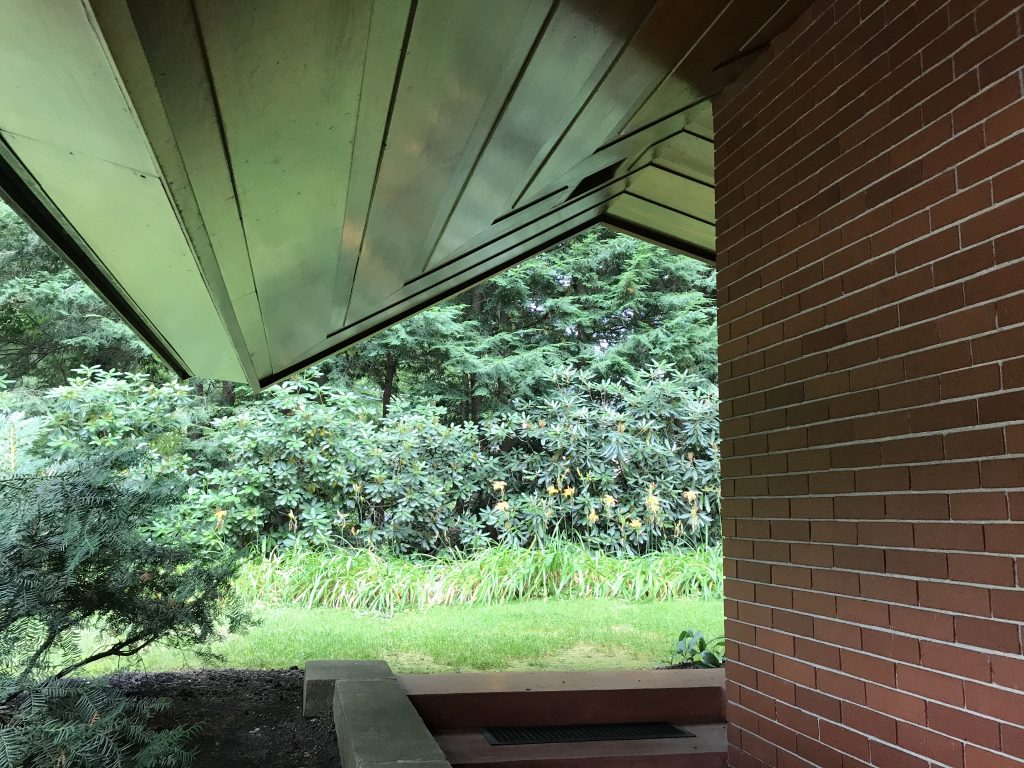
Besides the house, the interiors, the furniture and the gardens were designed by him. After the death of Mr. and Mrs. Zimmerman the house in its entirety was donated to the Currier Museum.
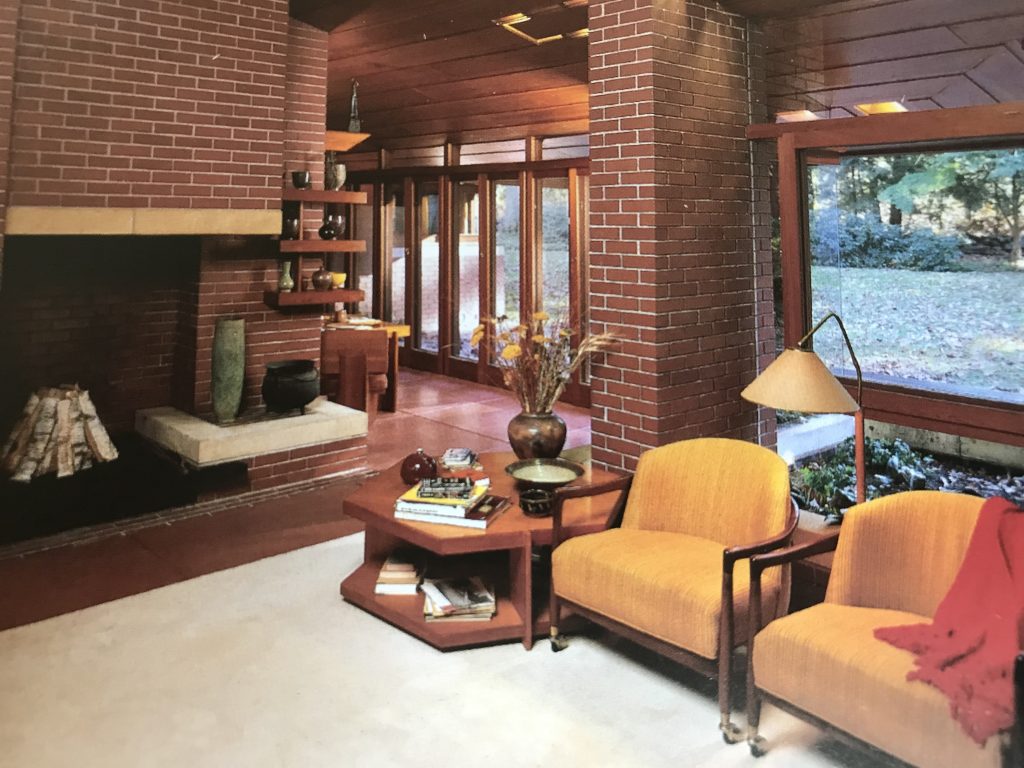
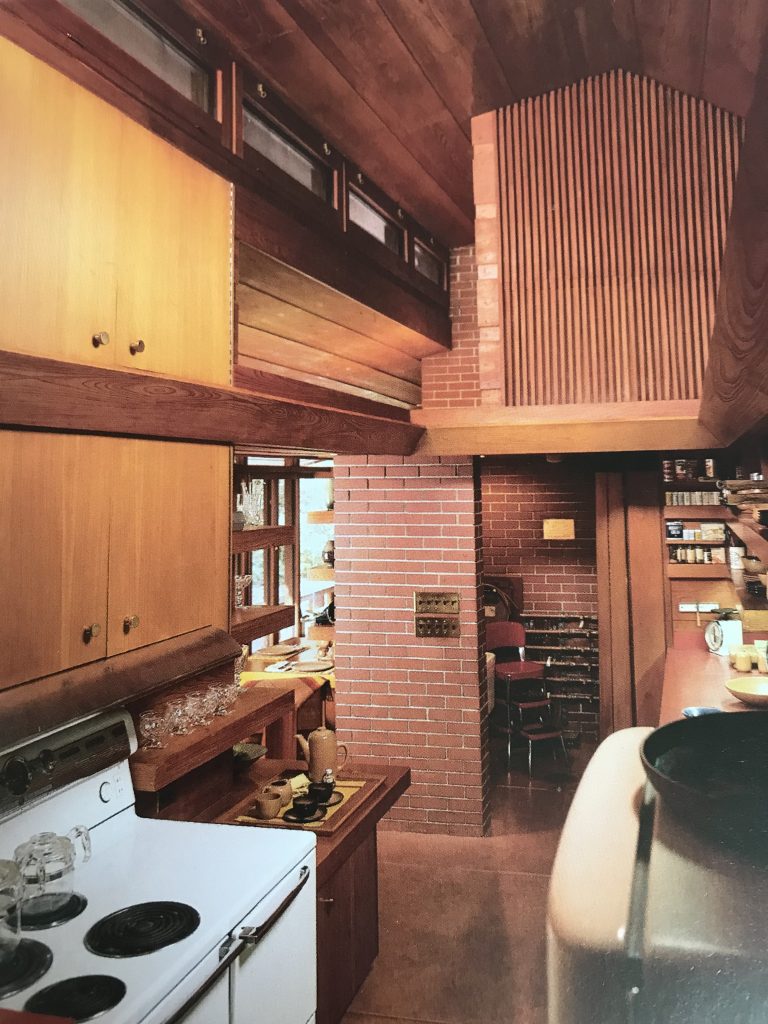
My personal opinion goes like this, I loved the house – its art, its dramatic, charming, elegant. I am really amazed how the owners manage to live inside the overwhelm influence and presence of the architect. To walk in that house its like been inside his belly.
