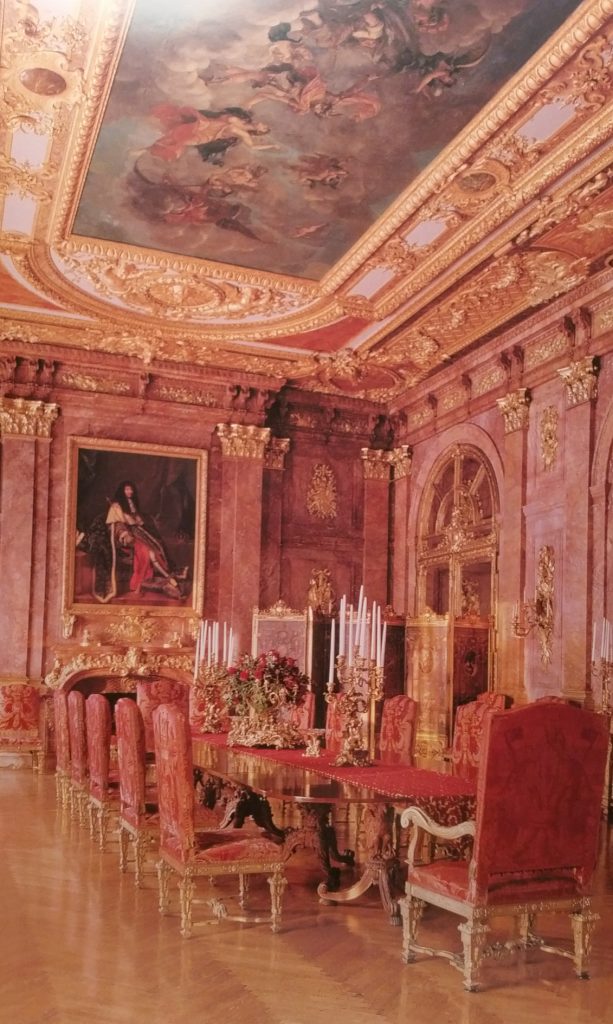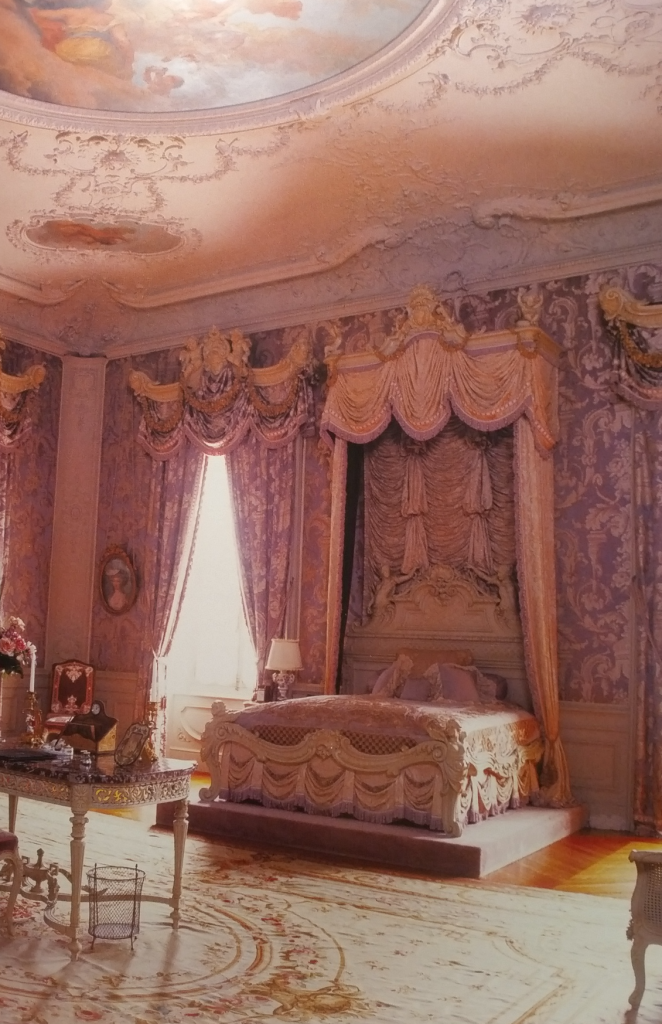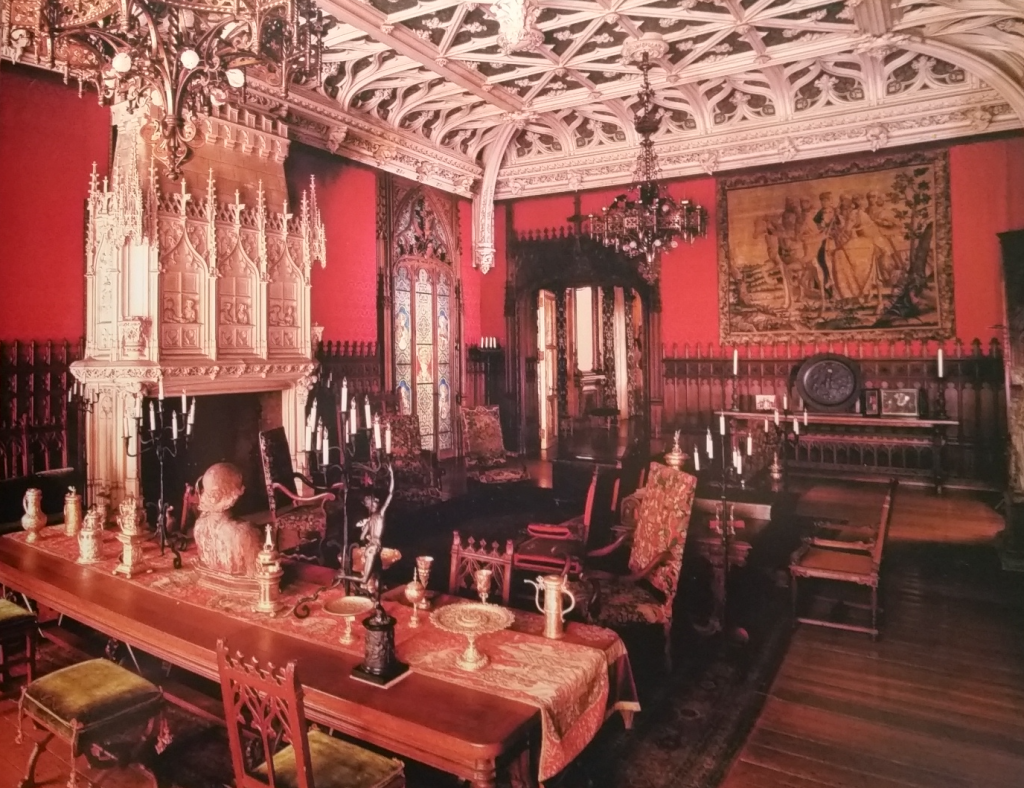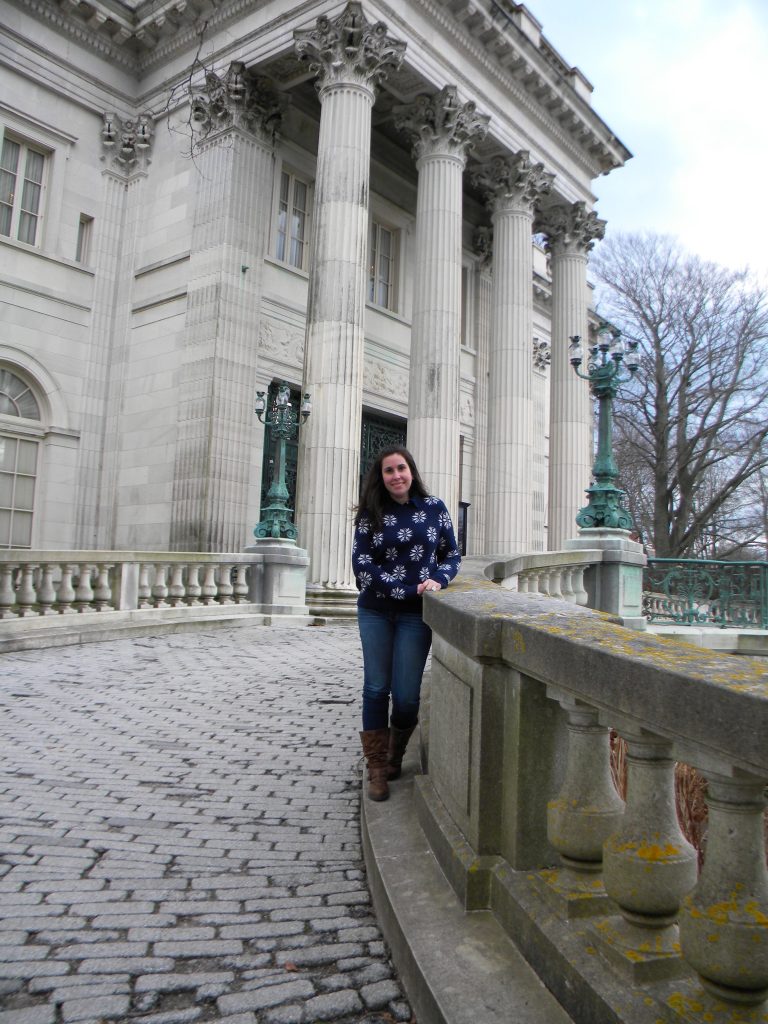Marble House is a Gilded Age mansion designed by the society architect Richard Morris Hunt. The mansion was built as a summer “cottage” retreat between 1888 and 1892 for Alva and William Kissam Vanderbilt, the fifty-room mansion required a staff of 36 servants, including butlers, maids, coachmen, and footmen. The mansion cost $11 million ($260,000,000 in 2009 dollars) of which $7 million was spent on 500,000 cubic feet (14,000 m³) of marble.
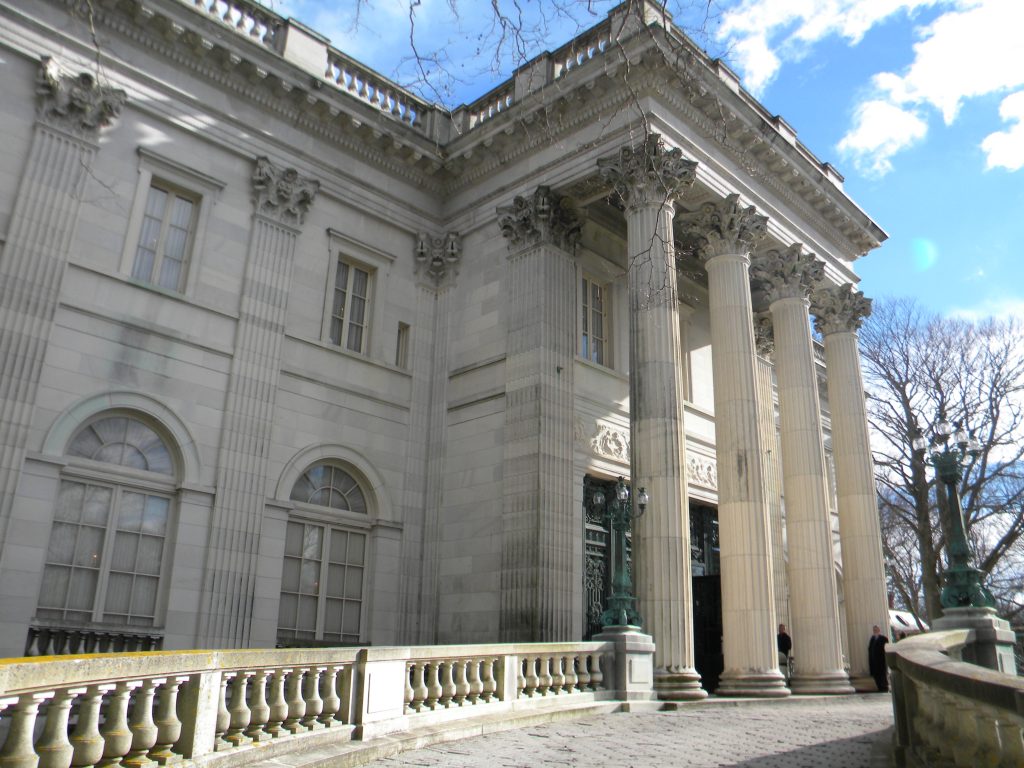
Marble House is one of the earliest examples of Beaux-Arts architecture in the United States, with design inspiration from the Petit Trianon at the Palace of Versailles. Jules Allard and Sons of Paris, first hired by the Vanderbilts to design some of the interiors for their Petit Chateau on Fifth Avenue in Manhattan, designed the French-inspired interiors of Marble House also. The grounds were designed by landscape architect Ernest W. Bowditch.
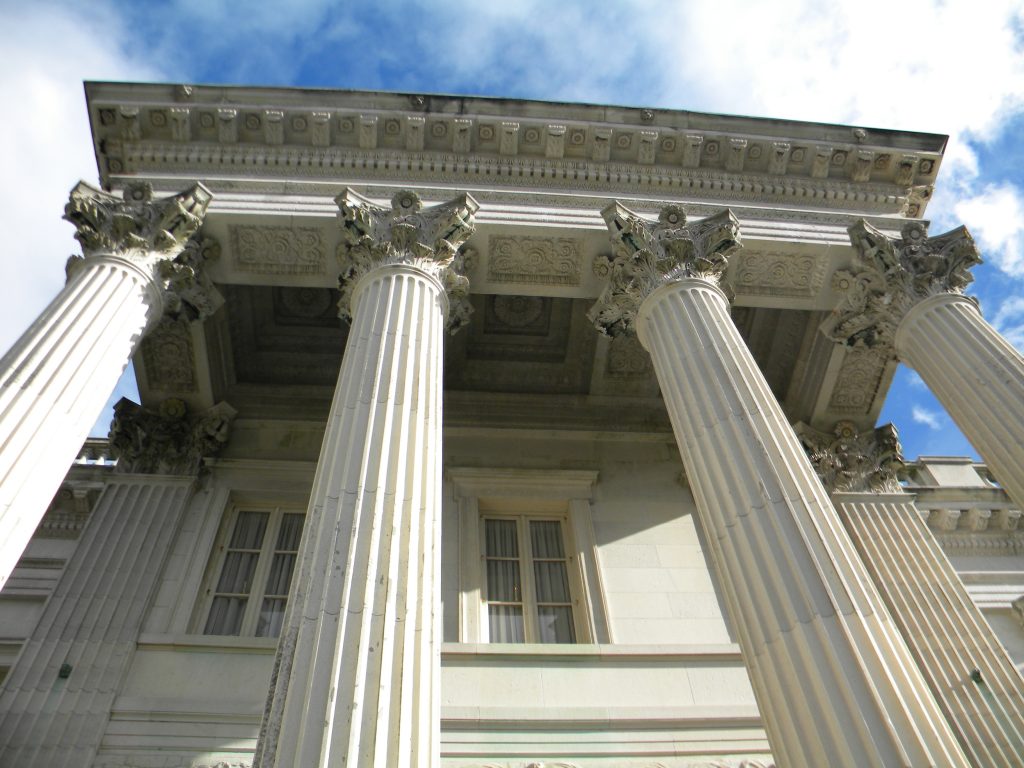
The mansion is a U-shaped building. Although it appears to be a two-story structure, it is actually spread over four levels. The facade of the mansion features bays that are defined by two story Corinthian pilasters. These frame arched windows on the ground floor and rectangular ones on the second on most of the facade. A curved marble carriage ramp, fronted by a semi-circular fountain with grotesque masks, spans the entire western facade.
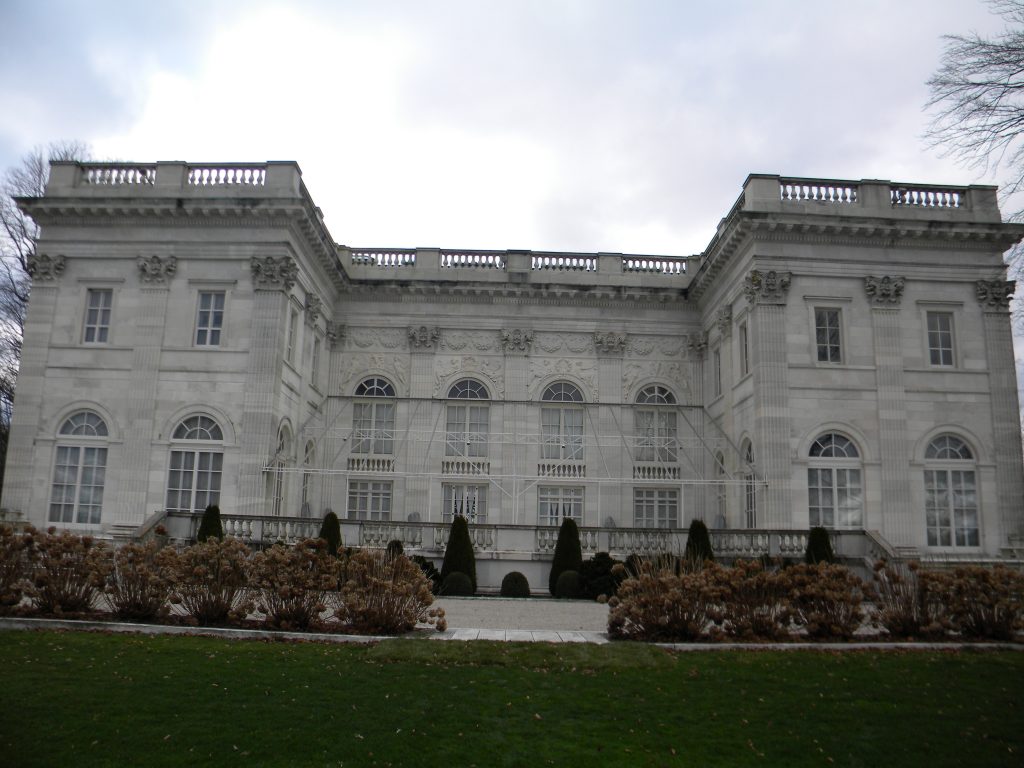
Architect Richard Morris Hunt hired Giuseppe Moretti to produce the interior’s marble friezes and statuary, including work on bas-reliefs of Hunt and Jules Hardouin Mansart, the master architect for Louis XIV during the construction of Palace of Versailles
