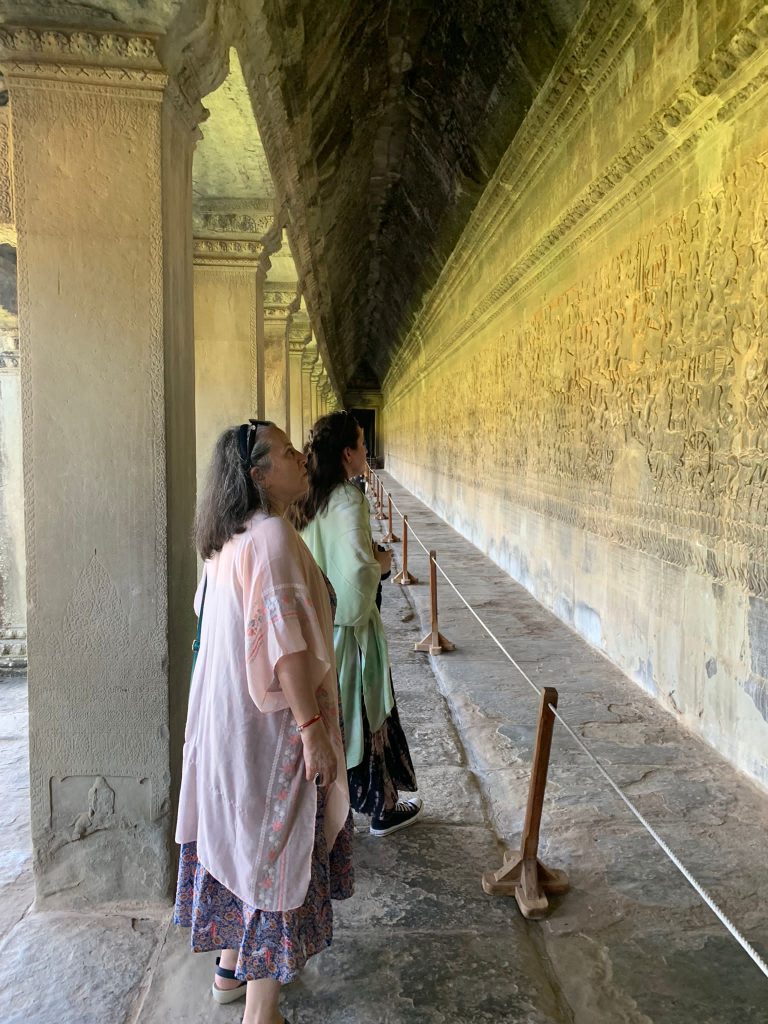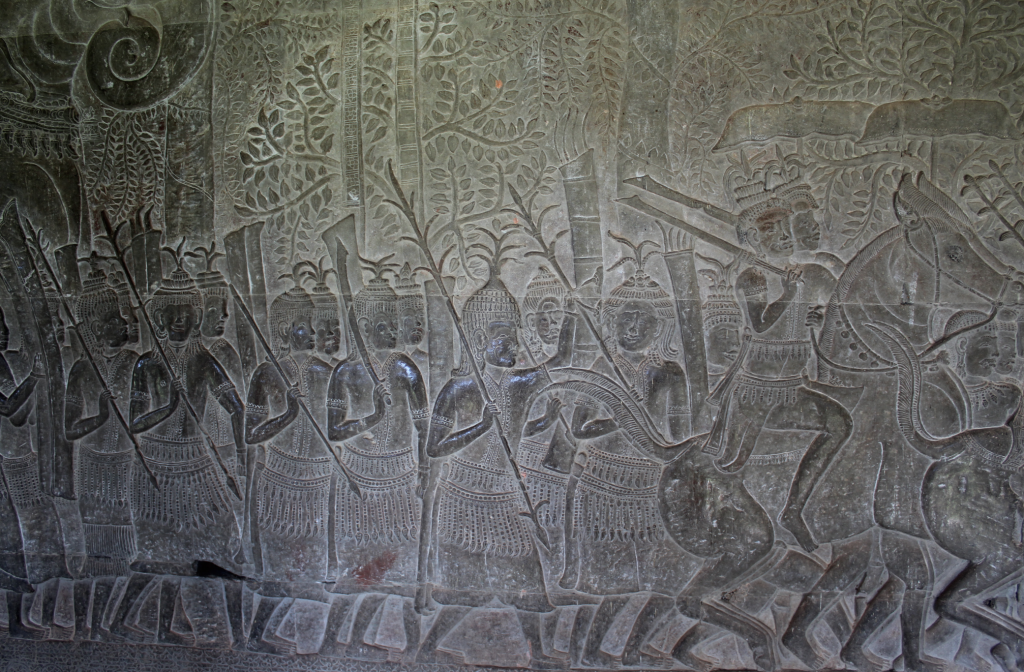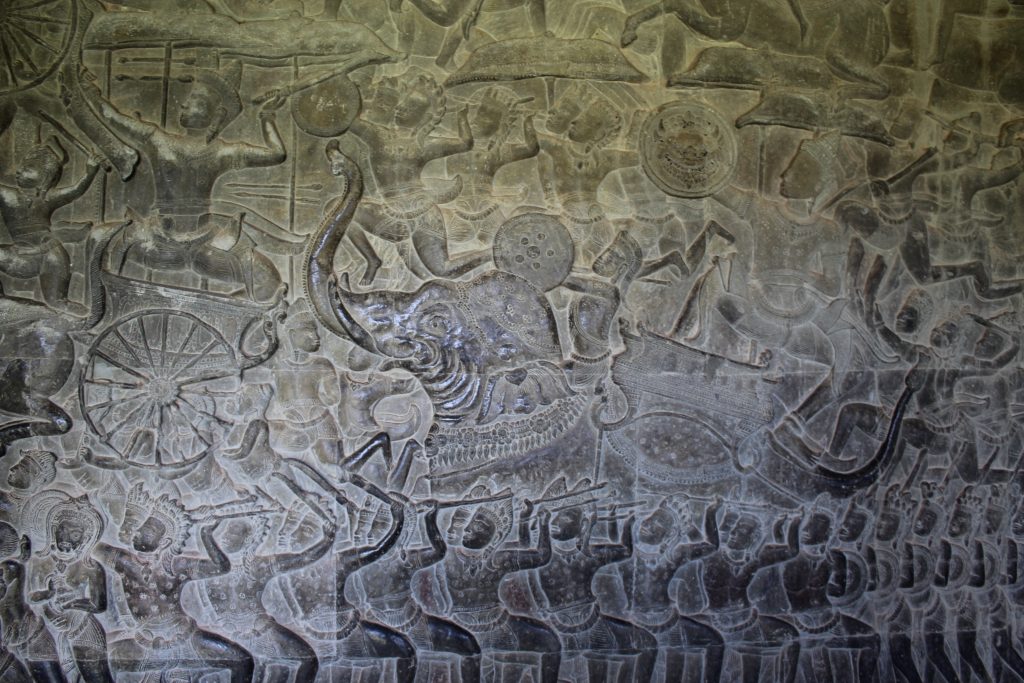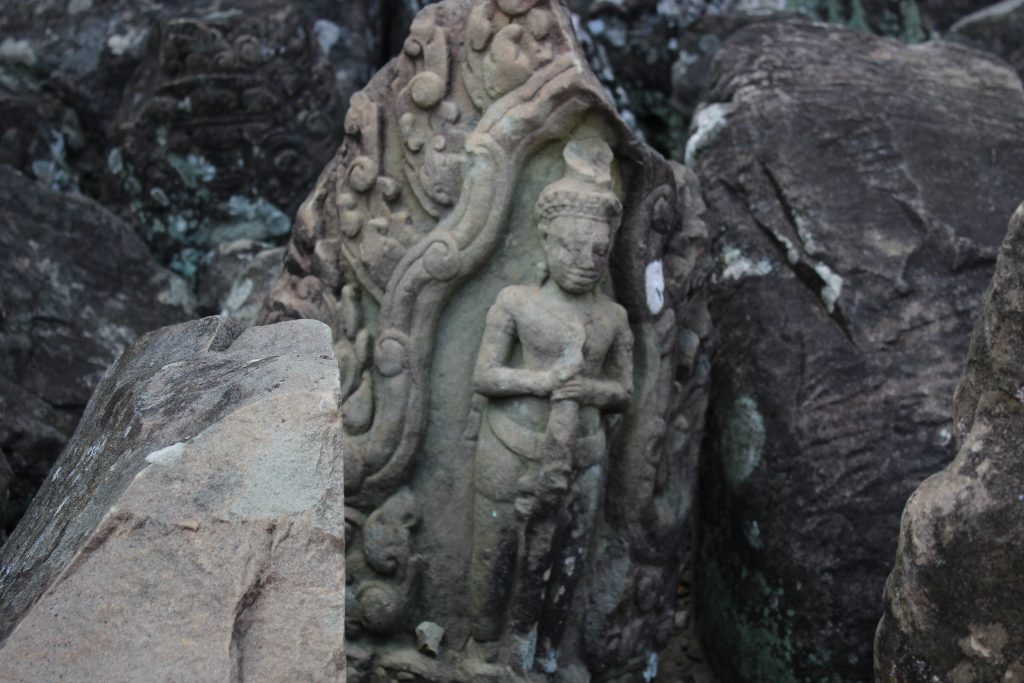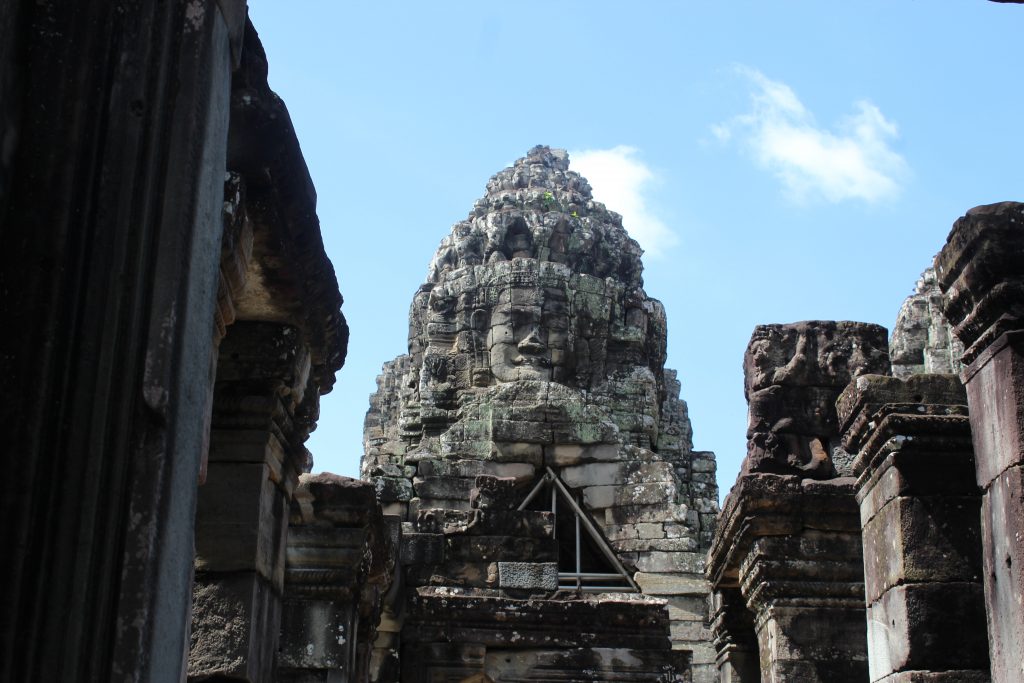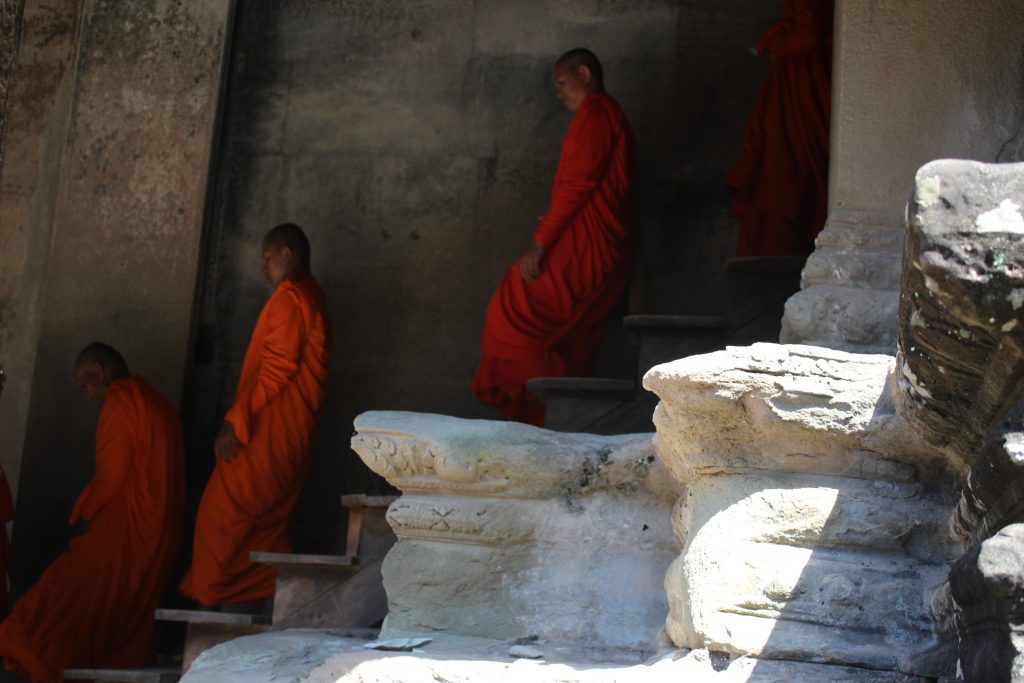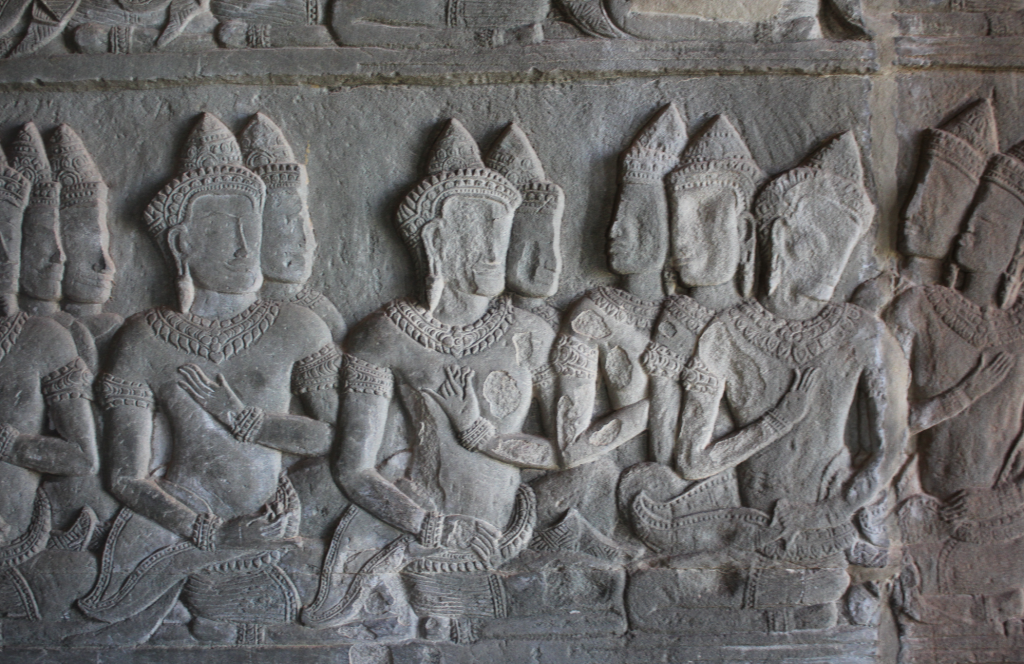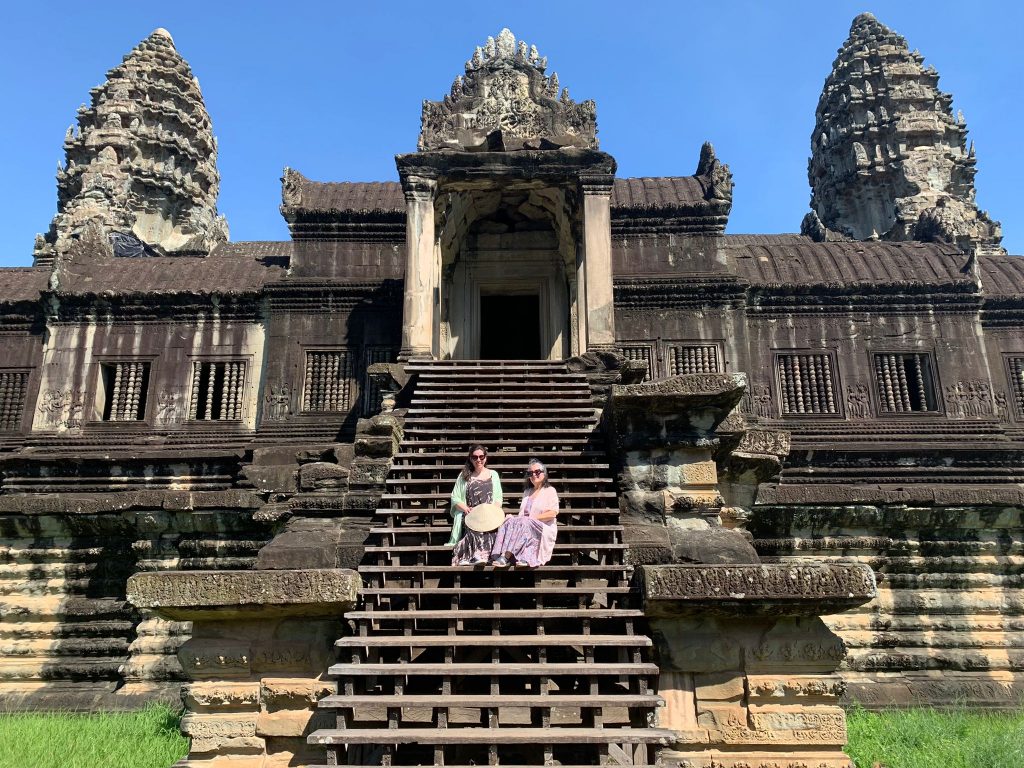
The structure occupies an enormous site of 494 acres. A huge rectangular moat surrounds the temple, which rises through a series of terraces to the central shrine, towering at a height of 669 feet.
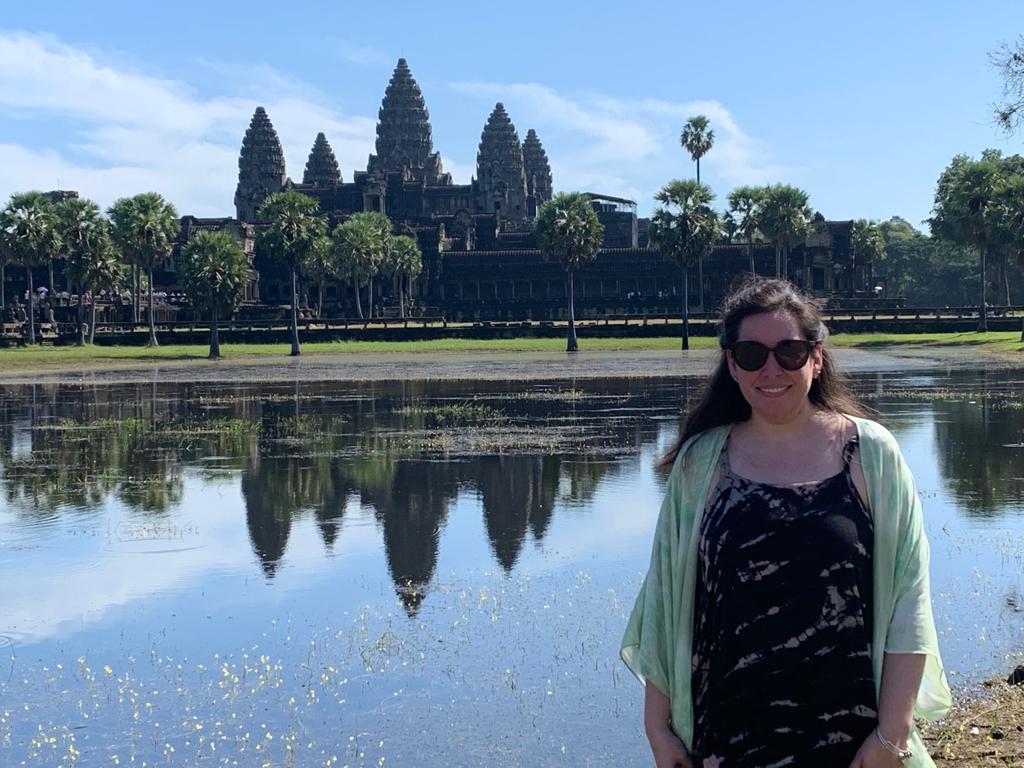
Originally constructed as a Hindu temple dedicated to the god Vishnu for the Khmer Empire by King Suryavarman II, it was gradually transformed into a Buddhist temple towards the end of the 12th century; as such, it is also described as a “Hindu-Buddhist” temple.
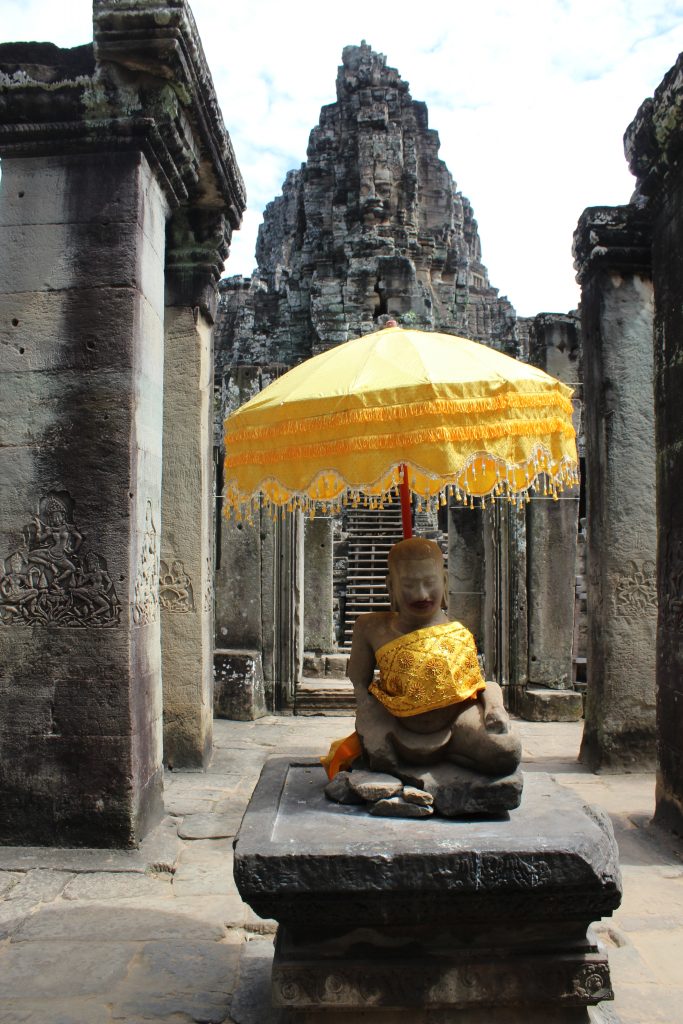
This arrangement reflects the traditional Khmer idea of the temple mountain, in which the temple represents Mount Meru, the home of the gods in Hinduism.
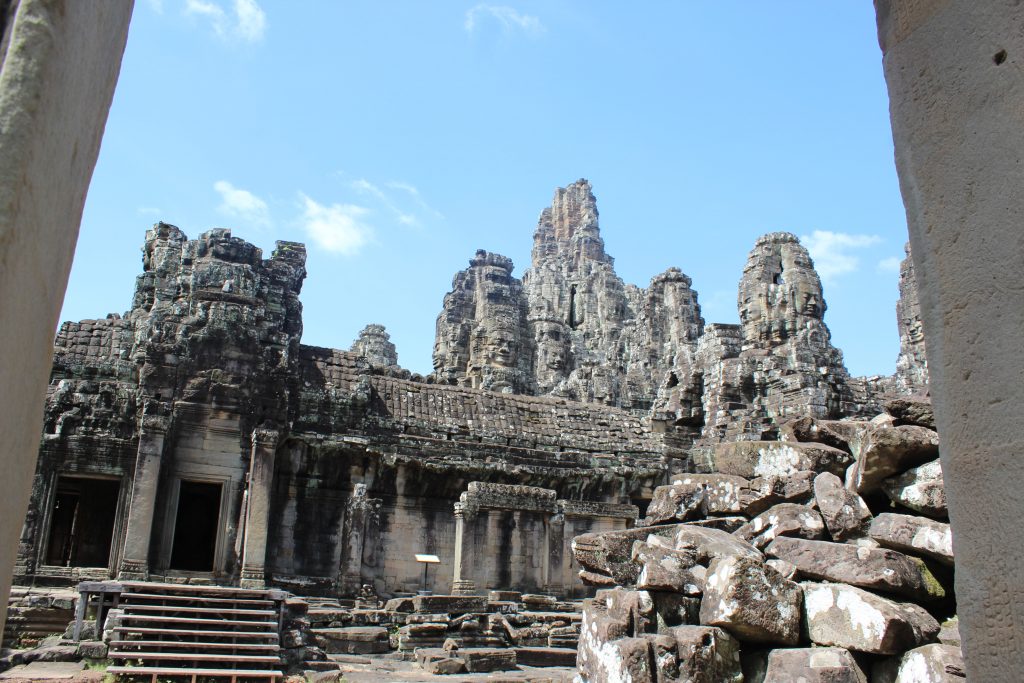
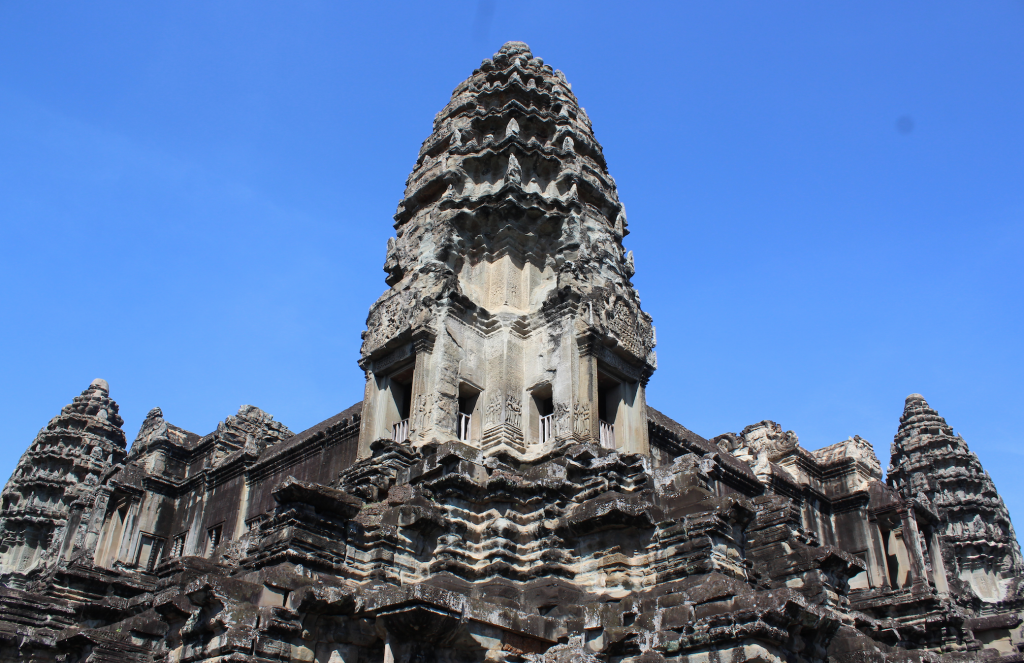
Angkor Wat is the prime example of the classical style of Khmer architecture—the Angkor Wat style—to which it has given its name.
By the 12th century, Khmer architects had become skilled and confident in the use of sandstone (rather than brick or laterite) as the main building material.
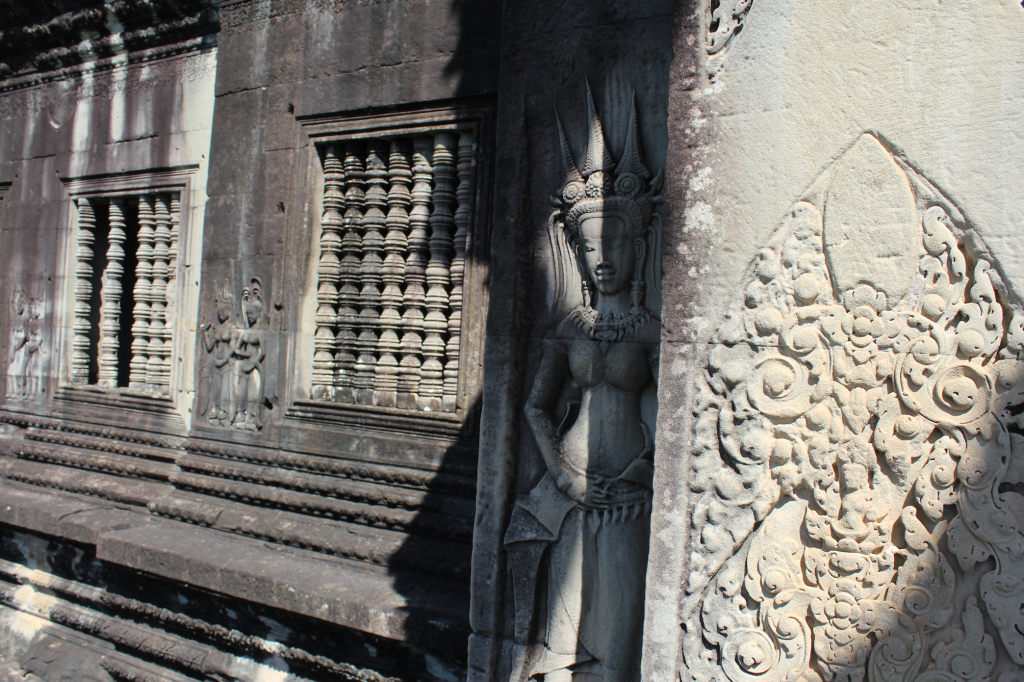
Architecturally, the elements characteristic of the style include: the ogival, redented towers shaped like lotus buds; half-galleries to broaden passageways; axial galleries connecting enclosures; and the cruciform terraces which appear along the main axis of the temple.
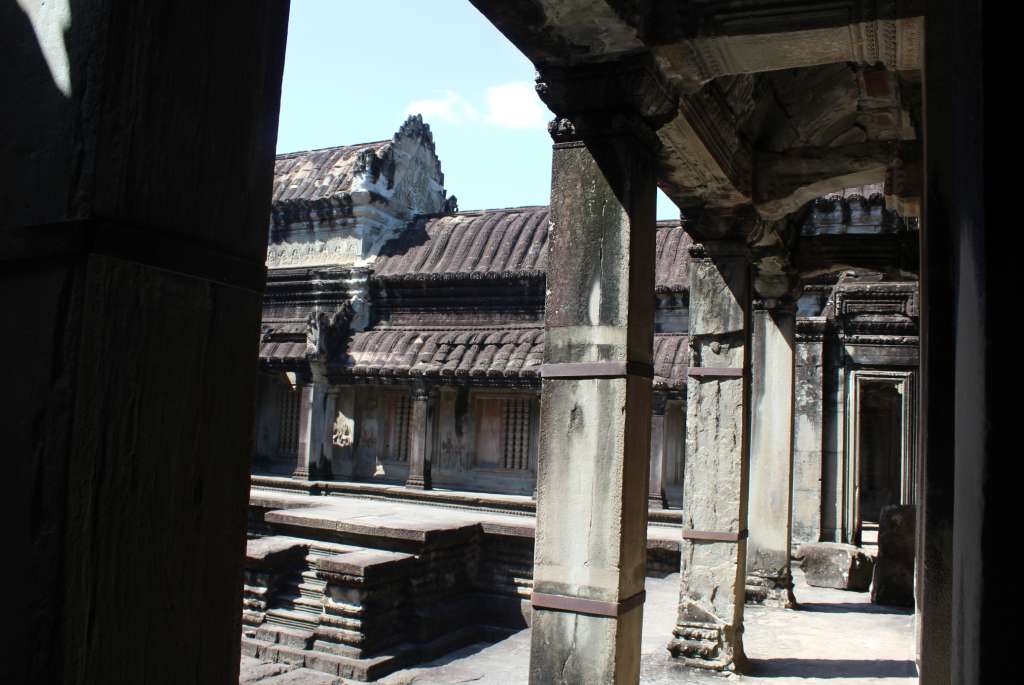
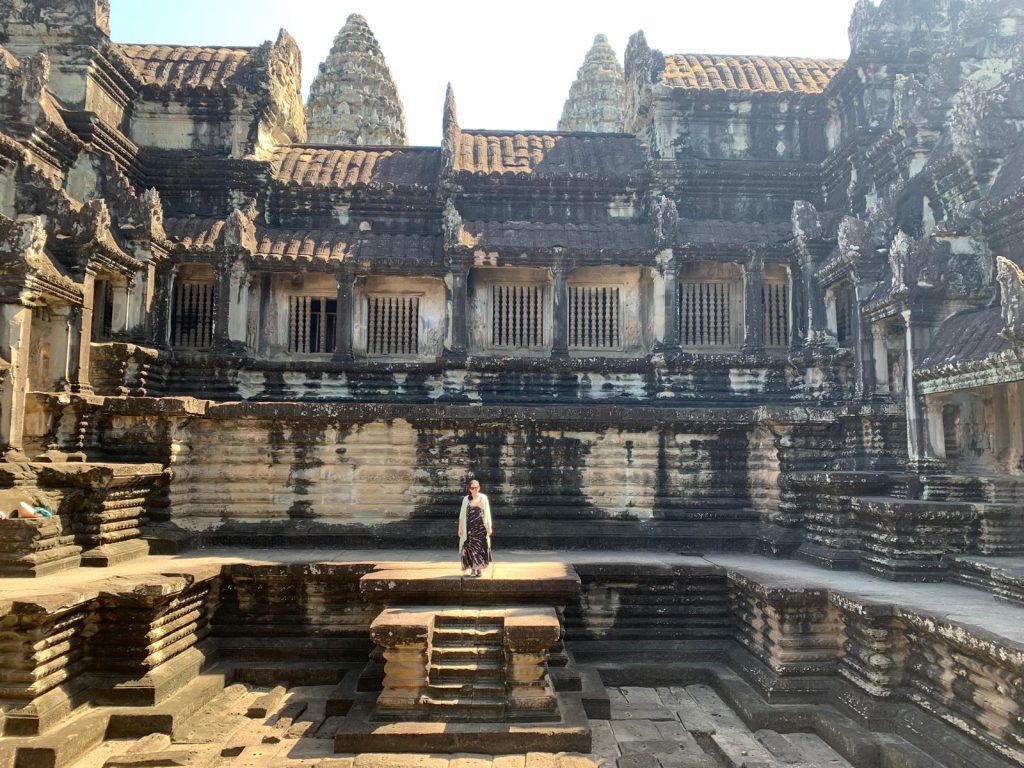
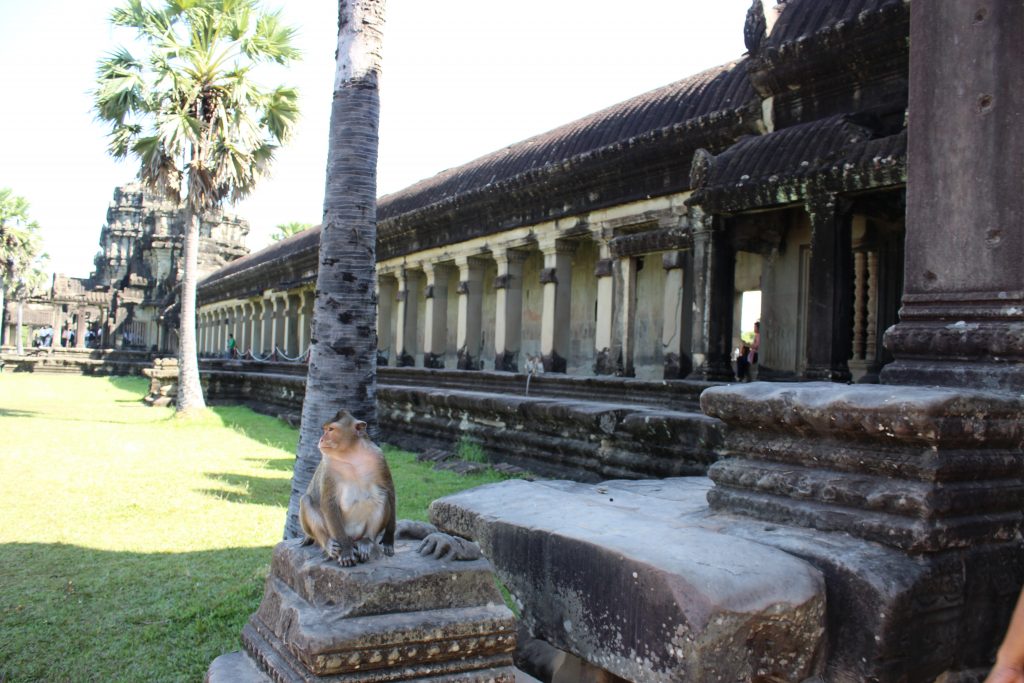
Typical decorative elements are devatas (or apsaras), bas-reliefs, and on pediments extensive garlands and narrative scenes.
